29 July 2025
How Balinese Architecture Reflects the Island's Spirituality and Harmony with Nature
4 Minutes Read
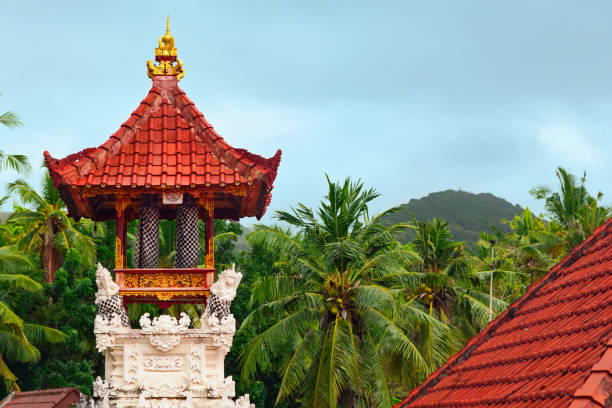
Balinese architecture is more than just building design; it’s about creating balance, natural flow, and a connection between humans, nature, and the divine. Whether you're visiting a luxury resort in Uluwatu or a traditional residence in Ubud, you will notice repeating elements that serve both visual beauty and deeper meaning.
Tri Hita Karana: The Spiritual Foundation

- Pawongan: Human relationships
- Palemahan: The natural environment
- Parahyangan: The spiritual realm
This principle influences everything, from a building’s orientation to its materials and layout. It is not just a decorative approach, it is a way of life. Every home, temple, or villa is designed to support this spiritual balance and create a space where life flows naturally.
The Sacred Layout: Pekarangan and Spatial Harmony
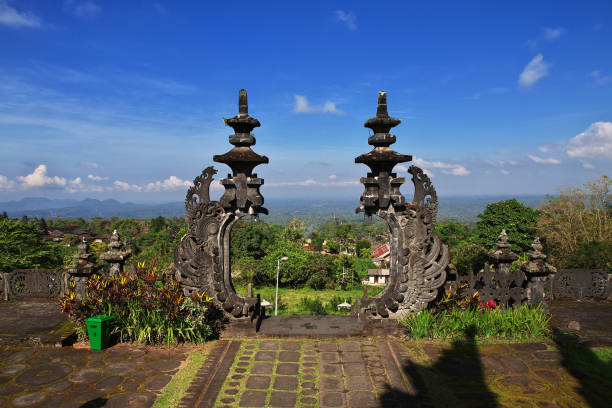
The design follows Asta Kosala Kosali, an ancient Balinese principle of spatial harmony similar to Feng Shui. Sacred areas face kaja (mountains), while mundane spaces face kelod (toward the sea). This principle influences the layout of temples, palaces, and communal spaces, ensuring every structure supports Bali’s harmony and spiritual balance.
This spatial philosophy extends beyond homes, shaping the design of temples, palaces, and public buildings across the island, ensuring a deep sense of balance and cosmic harmony.
Home as a Reflection of Kinship and Ritual
Balinese homes are designed for community living, often housing multiple generations under one compound. Each pavilion has a defined role in daily life and rituals. A Melaspas ceremony is conducted to purify and bless the space, reflecting the belief that a home is sacred, not just functional. Even the simplest homes usually feature these three main structures:
1. Pamerajan (Family Temple)
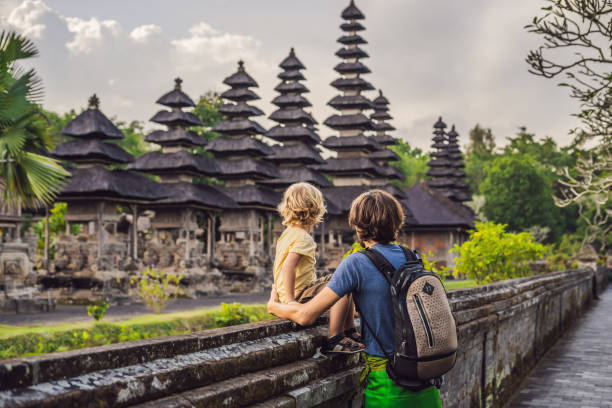
2 Bale Dangin or Bale Daja (Sleeping Pavilion)
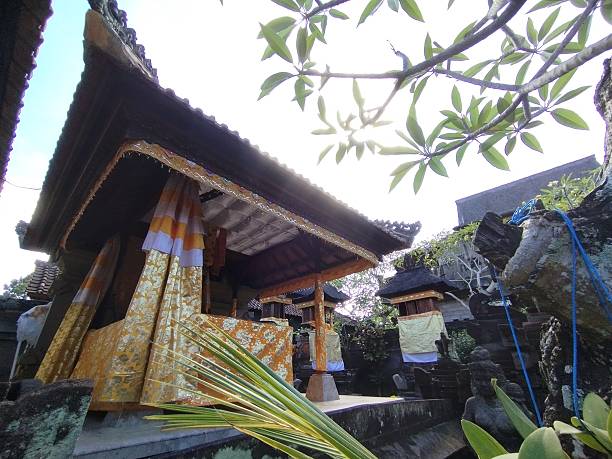
3 .Paon (Kitchen)
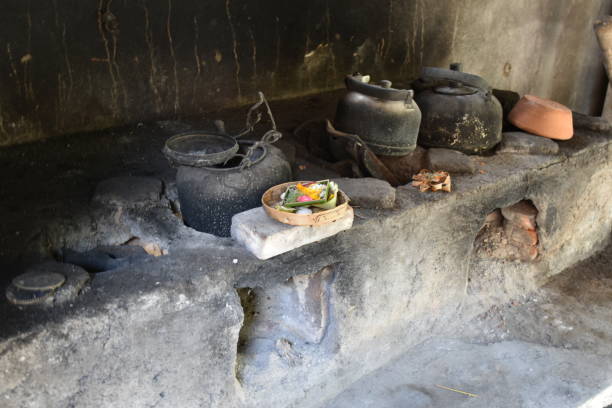
Material Connection: Natural Elements and Local Wisdom
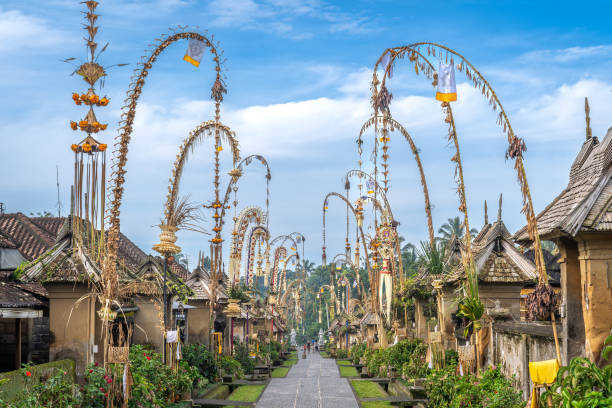
The design emphasizes functionality blended with cultural meaning:
- Open-air pavilions allow natural ventilation and light.
- Thatched roofs help with tropical rain drainage and temperature control.
- Raised platforms protect against flooding while offering a symbolic separation from the ground.
Every feature respects the island’s natural rhythm and fosters a sense of harmony with the environment.
Symbolism in Design: Art Meets Spirit
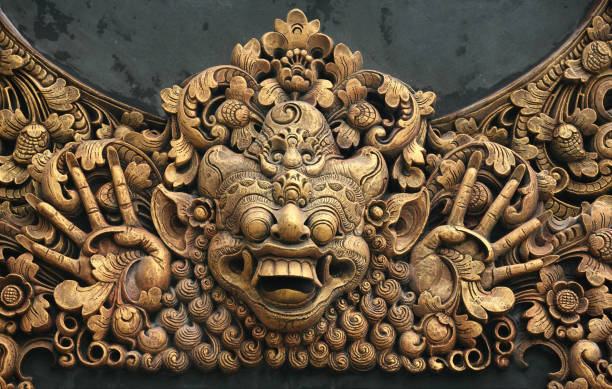
Motifs such as fierce kala heads above doorways ward off evil spirits, while lotus flowers and floral patterns symbolize purity, rebirth, and spiritual growth. Serpent figures, or naga, often represent water, fertility, and balance. Through this rich symbolism, Balinese architecture transforms living spaces into sacred narratives woven into daily life.
More Than Design: A Cultural Legacy
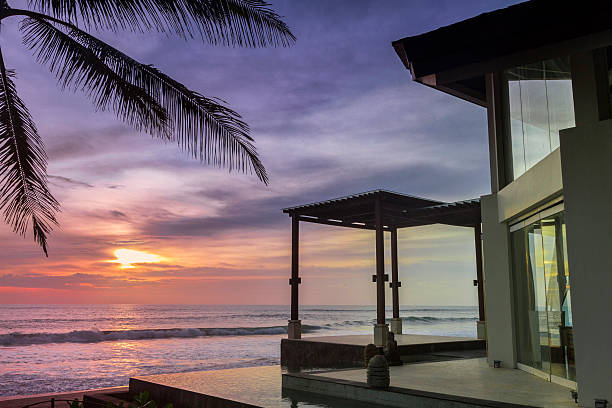
For property owners and investors, understanding these principles is key to building spaces that resonate with Bali’s culture while offering modern comfort.
Want to Build a BVilla That Honors Bali’s Soul?
From concept to completion, Koskaki supports your vision, whether you're bringing a traditional villa to life or breathing new energy into a timeless heritage home. Our team ensures that your project blends cultural integrity with modern functionality, creating spaces that are beautiful, meaningful, and market-ready.
Contact Koskaki to start your journey toward a home rooted in tradition and built with purpose.
Share This Article to :